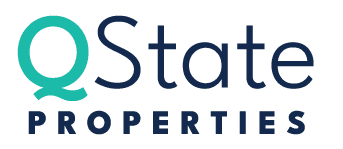37-41 Hotz Rd, Logan Village QLD 4207
Description
Executive Family Estate – Premium Finishes, Pool, 9-Car Accommodation, Work From Home.
House - Logan Village QLD
Set on a fully fenced 4007m² block in the sought-after Logan Village, 37–41 Hotz Road offers space, comfort, and exceptional attention to detail. No expense has been spared in the design and finish of this standout property, which features 9-car accommodation, multiple living zones, and premium inclusions throughout.
Property Highlights:
Expansive Layout – 667m² Under Roof
Comprising 300m² of internal space and 367m² of external living, this home has been thoughtfully designed for families, entertainers, and those needing space for extended living or business use.
Room for the whole family with multiple living areas. There are three defined internal living zones, including an open-plan living room with a fireplace, a separate media room, and an additional living/rumpus area off the alfresco.
Exceptional Kitchen Fit-Out with a centrally located, the kitchen includes a built-in coffee machine, walk-in pantry, striking stone benchtops, and premium finishes throughout – an ideal blend of style and functionality.
Dual Master Set-Up
The main master suite includes a spacious walk-in robe and private ensuite with double vanity. The second bedroom serves as a ‘junior master’ – complete with its own ensuite and walk-in robe, ideal for guests or multi-generational living.
RESORT STYLE LIVING with outdoor living and entertaining is HUGE!! A 120m² covered alfresco with built-in fire place, BBQ and complete outdoor kitchen connects seamlessly to the stunning pool and spa area.
Garage & Workshop is HUGE with an oversized garage (7.6m x 10.7m) features epoxy flooring and internal access. In addition, there’s a separate 10m x 10m workshop and a 6m x 10m carport, offering space for up to 9 vehicles in total.
Additional Features:
Plantation shutters throughout
Beautiful stonework carried across the interior finishes
Bitumen driveway for clean, secure access
Fully fenced yard suitable for children, pets, or secure storage
Dedicated study/home office
Multiple storage solutions throughout
Thoughtful zoning for family privacy and practicality
This property presents a rare opportunity to secure a high-spec home with expansive accommodation and superior design features, all set within a peaceful and well-connected Logan Village location.
Please click on book an inspection or make an appointment button to arrange to view this property.*
PLEASE NOTE: If you do not register online, you will not be able to view the property at the listed time or notified if there are any time changes or cancellations.
*Important. Whilst every care is taken in the preparation of the information contained in the marketing, Q State Properties cannot be held liable for any errors in typing or information. All information is correct at the time of advertising.
Property Features
- House
- 5 bed
- 3 bath
- 9 Parking Spaces
- Land is 40,007 m²
- Floor Area is 667 m²
- 6 Garage
- 3 Carport
- About
- About
